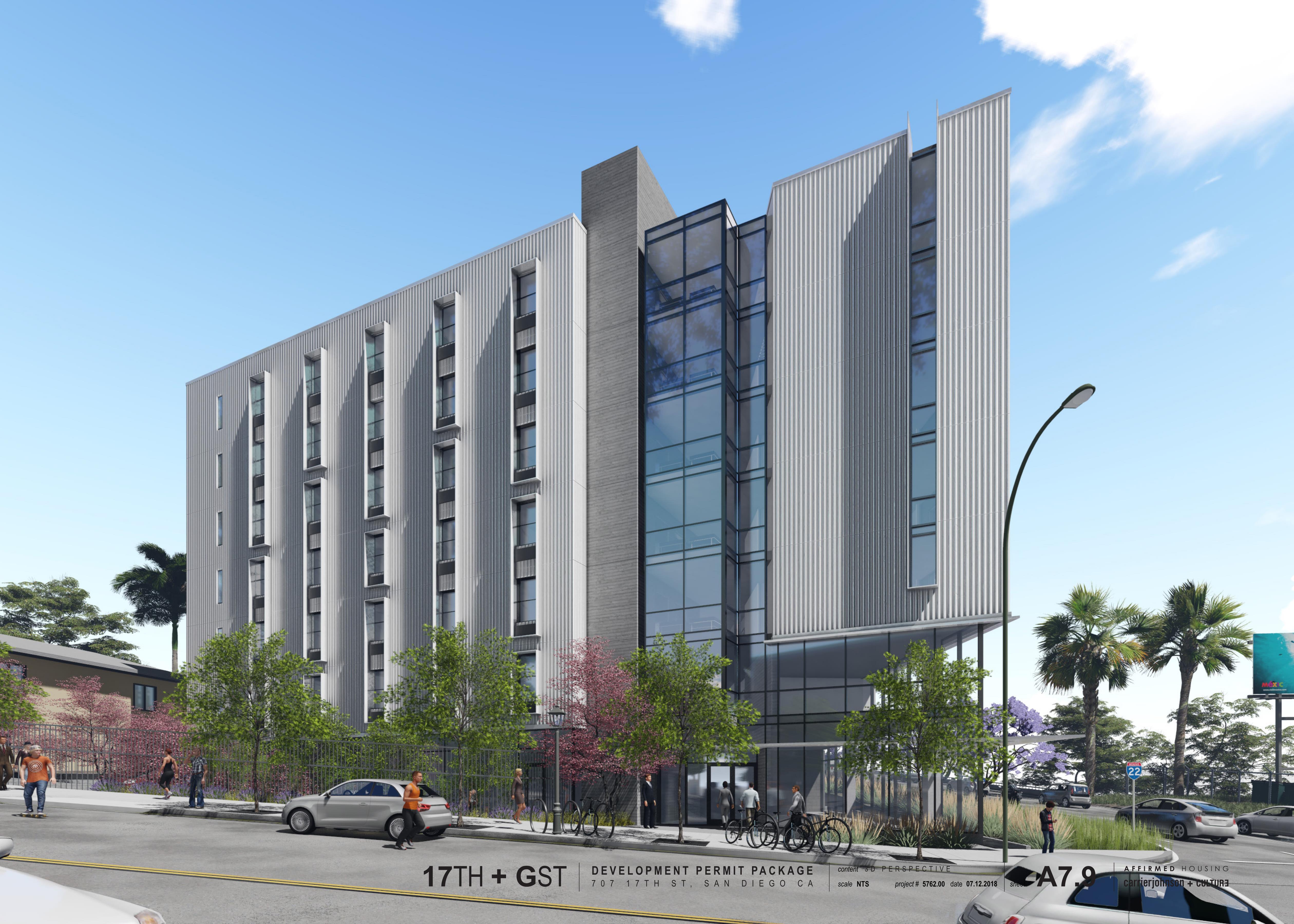Project Overview
The Link is a new construction, mixed-income, permanent supportive housing development.
- • Offering 8 studio units, each approximately 250 – 300 SF and equipped with kitchens and baths (classifying as “living units” under SDMC 156.0315(f)), will be made available to 72 homeless and 14 low-income (50% AMI) households.
- • A seven story building; gross building floor area is approximately 50,000 SF, including 2,800 of parking and 47,000 SF of residential uses.
- • Street-level entrance leads to a secured lobby serviced by two elevators, and an adjacent driveway provides access to a gated garage with six parking spaces – primarily for use by service providers and property management.
- • Residential units are connected by sunlight-filled, naturally-ventilated hallways located on floors two through seven.
- • Common areas total approximately 4,000 SF, including a community room, counseling offices, manager’s office, and a laundry room area on the ground floor.
- • Large outdoor terraces are located at the street level and at the second level podium courtyard.
Services
Electrical Engineering, Lighting Design, Telecommunication Design
Share with others
| Contractor | HA Builders |
|---|---|
| Architect | Carrier Johnson + Culture |
| Size | 50,000sf |
| Construction Cost | $25 Million |
| Date of Anticipated Completion | 2020 |















